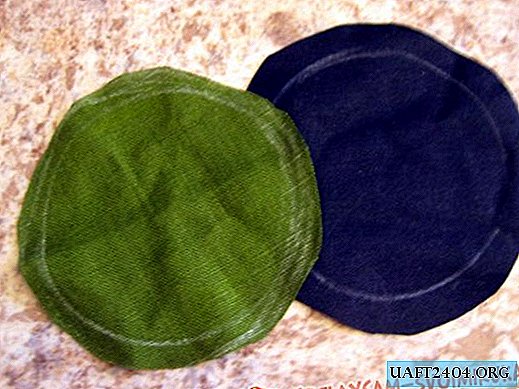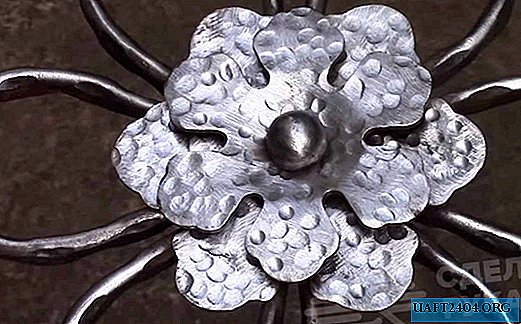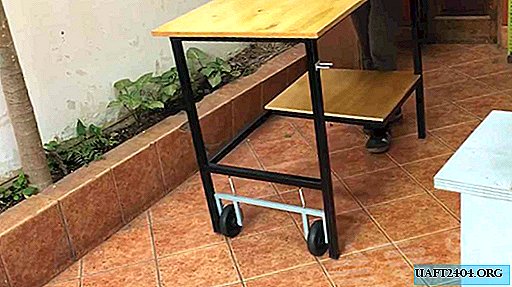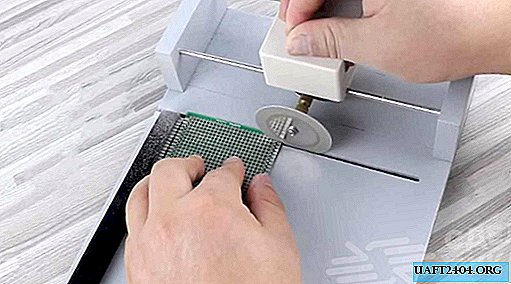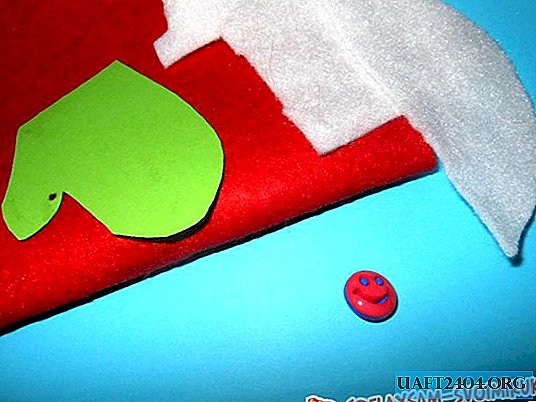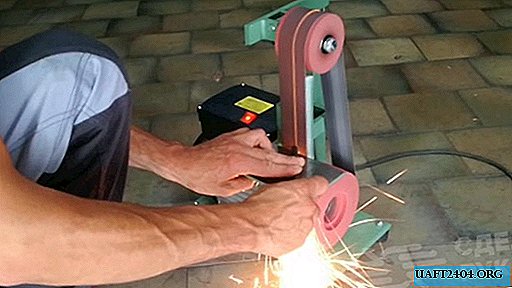Share
Pin
Tweet
Send
Share
Send
Immediately recommend starting repairs in new homes after two to three years. During this time, the house will shrink, thus removing excessive stress from the ceilings, walls and floors (proof of this is the appearance of cracks).
So, to the point.
Before starting the repair, you need to clearly understand what you want to get in the end, namely, a dedicated kitchen area, combined with a room for eating and relaxing. To do this, we recommend inviting specialists with experience in carrying out such work. Also, before starting repairs, you need to coordinate all the nuances with the company that will install the kitchen furniture (location and number of sockets, switches, lighting elements, hoods, and so on). When all issues are agreed, we proceed to the repair.
To begin with, we remove the old wallpaper, to simplify this procedure, they should be moistened abundantly, preferably with warm water and a detergent for dishes (the resulting foam in this solution will not allow the wallpaper to dry quickly, so they will remain moist longer). You should wait about ten minutes and with the help of a spatula you can begin to remove the wallpaper.
The next step will be the installation of a new electrical wiring for outlets and lighting elements.
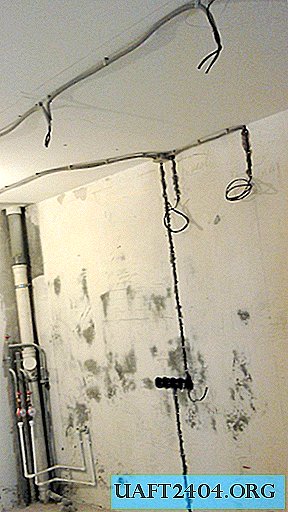
All cables are hidden in the walls, and those that are stretched across the ceiling will be covered with a plasterboard suspended ceiling.

All sewer and water pipes are also closed with a GKL box.

The classic kitchen apron is of course made of ceramic tiles. Before the start of tiling, the walls are primed, then they are laid out according to the plan for the installation of kitchen furniture and only then they are tiled.

They decided to make the floor of the kitchen zone from porcelain tile. An excellent choice, but this is cold material in itself and for greater comfort it is better to mount a warm floor under the tile.

After finishing laying the floor tiles, we proceed to the wallpapering of the walls.

In this case, for painting.
The walls are aligned with putty, primed and ... it's time to mount the suspended ceiling in the recreation area with the further connection of the chandelier. Only after these works wallpaper is glued on the walls and the next day they are painted twice (in this case, water-based paint). The suspended ceiling of the kitchen area is also painted, only white and lighting elements are mounted in it.

It remains to lay the laminate on the floor of the recreation area. It is recommended that before starting work, thoroughly clean the base of the floor from debris and dust and thoroughly cover with deep penetration soil. Next, laminate flooring and the installation of floor skirtings are made.
It seems that all the work is completed, but one problem was revealed ..., the level of the tiled floor turned out to be higher than the level of the laminate. All this is solved by installing a metal nut between different levels of floors.

Everything, in the end we got a fresh, modern room, ready for the installation of kitchen furniture.

Do not forget that the repair work of the premises has its own sequence. Typically, finishing work is carried out from top to bottom (ceiling, walls, floor), meaning that all preparatory work has already been completed.

So you avoid mistakes and doing unnecessary work.
Share
Pin
Tweet
Send
Share
Send

