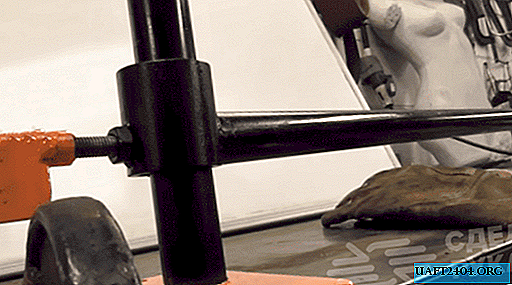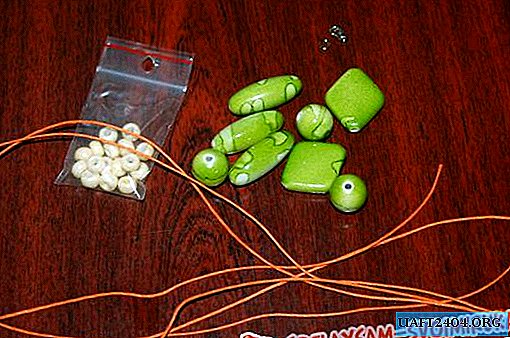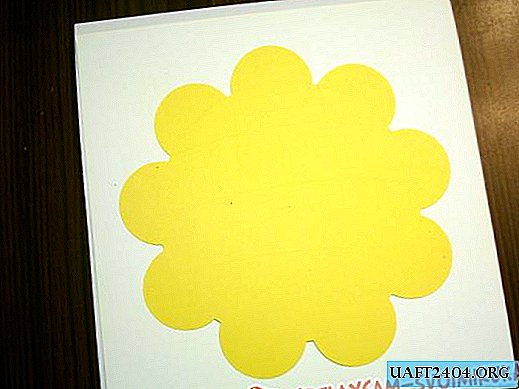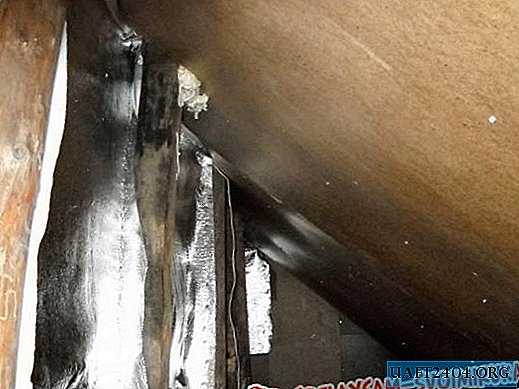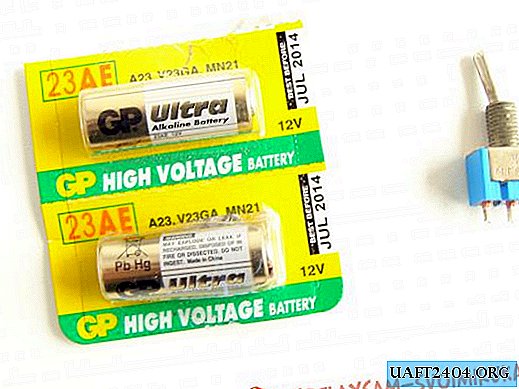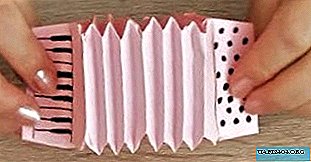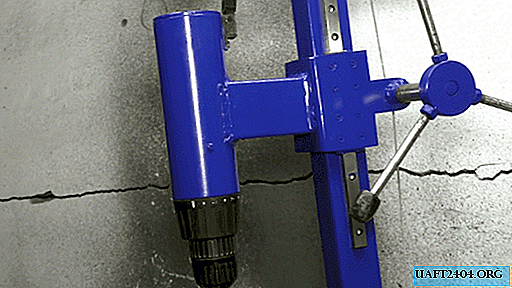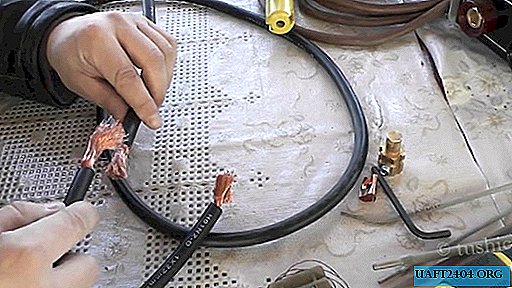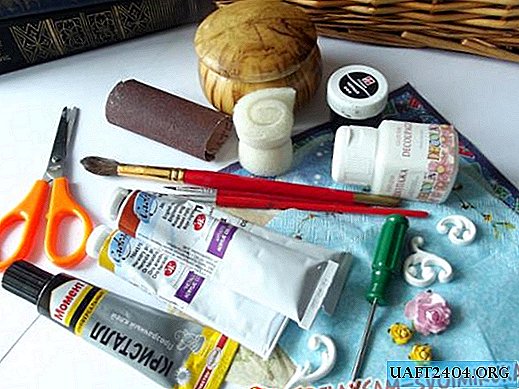Share
Pin
Tweet
Send
Share
Send
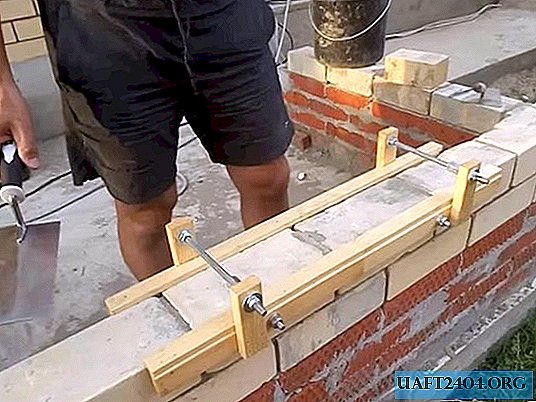
Design
The device consists of:
- two horizontal slats 11x25 mm;
- two horizontal strips 19x40 mm;
- four planks of vertical 19x40 mm;
- two studs with a diameter of 10 mm with flaps, bolts and nuts, with which vertical strips are connected;
- two screws with caps with a diameter of 20 mm with nuts and washers;
- 40 mm finishing nails for fastening parts (the ends of the nails on the inside will need to be bitten off with nippers).


The total length of the structure is 850 mm. Horizontal slats are attached in the shape of the letter G. Sections from the edge to the vertical slats are 130 mm. The height of the vertical bars above the level of the entire structure is 100 mm. This height is chosen so that when laying brick the thread passes 15 mm above the vertical slats and does not interfere with the use of the device. To install vertical strips on the inside of the fixture, you will need to select two grooves in the horizontal bar 11x25 mm with a chisel.
All wooden parts are made of glued pine timber. To prevent moisture absorption from the solution, the surface is varnished.




Note: with the help of sheep on the heels, you can adjust the width of the structure and work with a wider or narrower brick. The inner part is fixed tightly, only the outer side of the device can move.
Features of this design
The refinement of the design proposed on the YouTube channel by the user Nivok111 is as follows. The inner bar 11x25 mm is attached with a minimum approach to the brickwork, so as to only provide emphasis on the masonry during operation. The second (outer) strap is attached with the maximum possible approach of 13-15 mm.


On the outside of the device, at a distance of 30-40 mm from the edge of the vertical strips, screws are inserted through the drilled holes through the holes. Using washers that need to be padded or removed, the screws allow you to adjust the depth of the seam from almost 0 to 15 mm.


Way of working
The height of the horizontal slats rising above the masonry is 11 mm. The solution is superimposed on the masonry, evened out according to the level of the strips, after which the device extends further. Departures from vertical strips at the edges of the fixture are necessary to perform work on the edge of a brick wall.
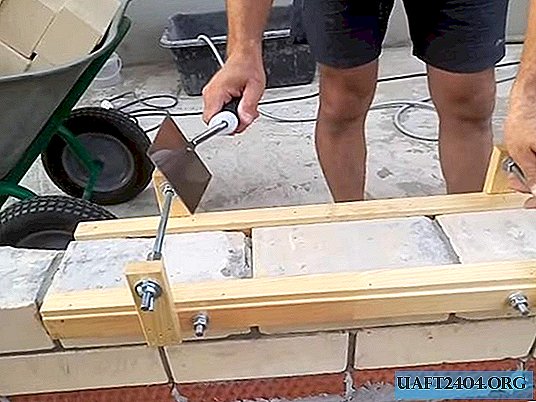

Share
Pin
Tweet
Send
Share
Send

