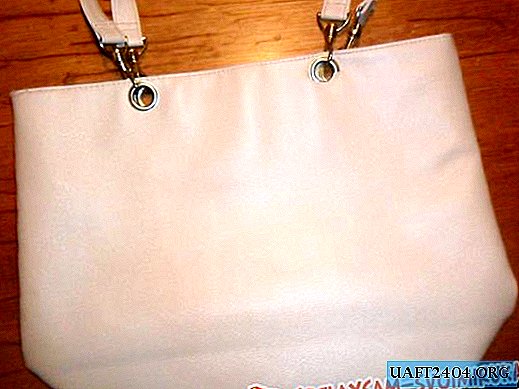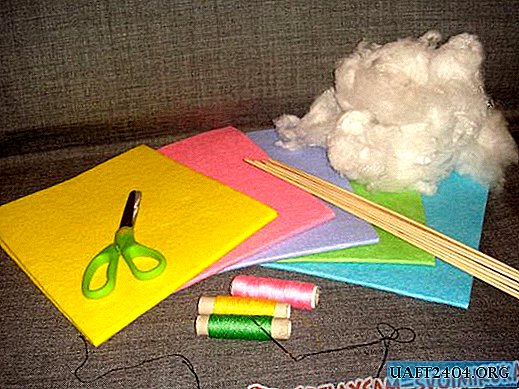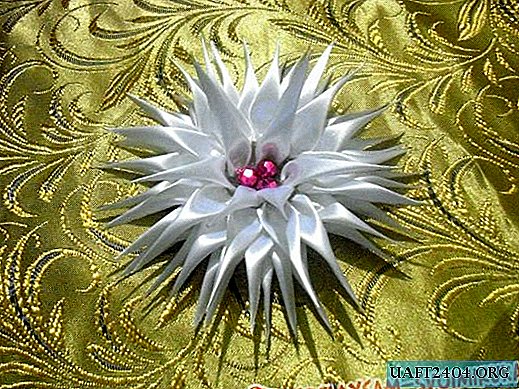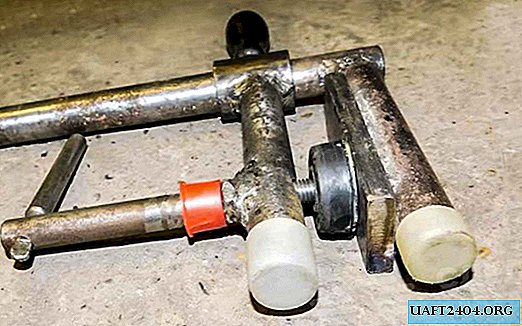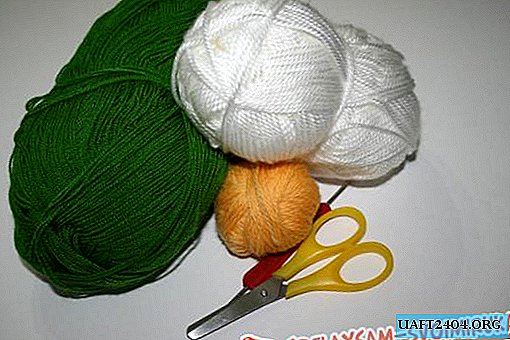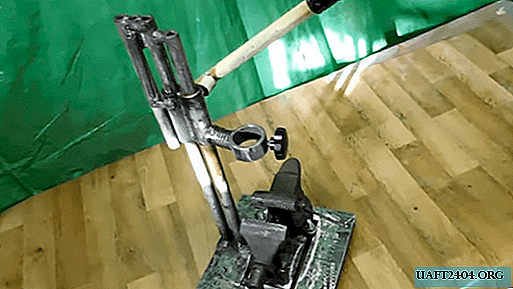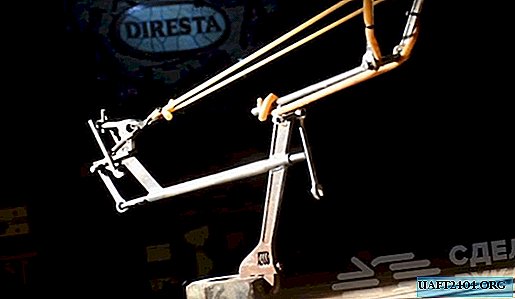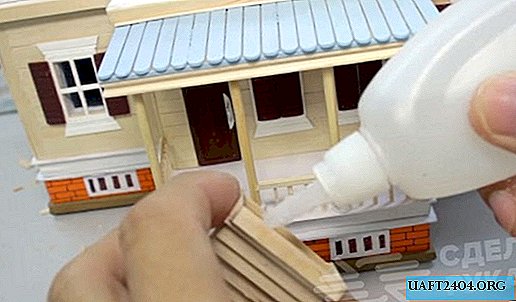
Before proceeding with the construction of a country house, it will not be amiss to make its layout in order to visually assess the advantages and disadvantages of the future structure. However, you can even make a miniature model of the house without a specific purpose, just for the collection. The main thing is that you can make it yourself with hand-made materials.
House design
The first step is to create separate structural elements in a reduced form. For convenience, it is recommended to use figures in a scale of 1:50. On a blank sheet of paper or thick landscape cardboard, it is necessary to draw the internal details of the house, including furniture and household appliances, to make it easier to navigate in space. Particular attention should be paid to the elements of the roof.

In order for the work to progress quickly and strictly according to the plan, it is necessary to prepare in advance a home set of tools for creativity, which includes:
- a ruler;
- pencil;
- PVA glue;
- a brush;
- knife.
The basis is better to use real drawings, which provide for window and doorways, as well as building communications and chimneys. Consider the fact that the ventilation ducts must be located in the “body” of the load-bearing wall. There is nothing complicated in how to make a house model with your own hands, if you adhere to a clear sequence of actions and approach this issue extremely responsibly.
Instructions for use
The model of the house can be built from any materials that are at hand: paper, cardboard, wood (plywood) or polystyrene. In this regard, there are absolutely no restrictions. As practice shows, the most durable and geometrically correct models are obtained precisely from plywood 6-8 mm thick. But for effective work, you will need an additional tool: a drill and a jigsaw.

The frame of the house itself, the internal walls and the pitched roof of the desired configuration are made from a sheet of plywood. Places of cuts and joints must be finely ground to smooth out possible irregularities. The foundation is made of wide wooden battens, which are glued to the bottom of the box of the building. The remaining structural elements are made from individual bars: porch, staircase, etc.
It is important to immediately determine what goal you set for yourself. If you need a regular layout that allows you to evaluate the convenience of planning, then just make a frame and a roof. Want a pretty model home? Be prepared to insert the front doors, miniature windows, draw up platbands and do other decorative work. The architectural image should be complete and not cause controversy. A photo of your house can go online, so you should try.
The subtleties of technology
The pitched roof is made strictly according to the geometric dimensions of the drawing you have taken - this will avoid gross flaws. Stove chimneys and ventilation ducts can be made from individual wood bars. The lower part must be cut at an angle so that the base of the part coincides with the inclination of the roof, and glued. Gutters can easily be soldered from ordinary thin tin. If you want the house built to be different from a simple layout, you can additionally glue the tiles - it will be beautiful and original.

The ends of the plywood can be decorated with rags of fabric, plastic elements or thin wooden battens. If you plan to create a model of a two-story building, it is imperative to provide for floor slabs of the right size. To make the house look harmonious, always observe the geometric proportions of the main structural elements. The outer surface of the walls for a greater visual effect can be covered with stain or varnish, previously sanded with fine sandpaper.
Are you making your first layout? It makes sense to start with simple models, gradually honing mastery skills to the desired level. For starters, you can try to make small huts or barns. When you feel confident in your abilities, move on to more complex designs. Drawings of buildings can be viewed on a photo on the Internet or borrow from friends. The first option is much more practical and will not cause unnecessary questions. There is a video on the site from which you can draw a lot of useful information to create an original layout of the house.

